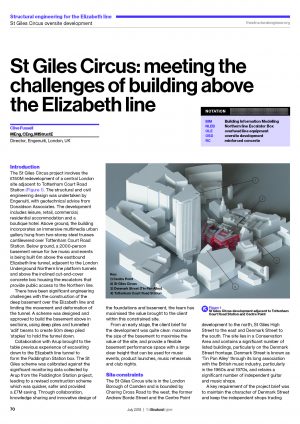The St Giles Circus project involves the £150M redevelopment of a central London site adjacent to Tottenham Court Road Station (Figure 1). The structural and civil engineering design was undertaken by Engenuiti, with geotechnical advice from Donaldson Associates. The development includes leisure, retail, commercial, residential accommodation and a boutique hotel. Above ground, the building incorporates an immersive multimedia urban gallery hung from two-storey steel trusses cantilevered over Tottenham Court Road Station. Below ground, a 2000-person basement venue for live music and events is being built 6m above the eastbound Elizabeth line tunnel, adjacent to the London Underground Northern line platform tunnels and above the inclined cut-and-cover concrete box housing the escalators that provide public access to the Northern line.
There have been significant engineering challenges with the construction of the deep basement over the Elizabeth line and limiting the movement and deformation of the tunnel. A scheme was designed and approved to build the basement above in sections, using deep piles and tunnelled ‘adit’ beams to create 50m deep piled ‘staples’ to hold the tunnel down.
Collaboration with Arup brought to the table previous experience of excavating down to the Elizabeth line tunnel to form the Paddington Station box. The St Giles scheme was calibrated against the signifi cant monitoring data collected by Arup from the Paddington Station project, leading to a revised construction scheme which was quicker, safer and provided a £7M saving. Through collaboration, knowledge sharing and innovative design of the foundations and basement, the team has maximised the value brought to the client within this constrained site.
From an early stage, the client brief for the development was quite clear: maximise the size of the basement to maximise the value of the site; and provide a flexible basement performance space with a large clear height that can be used for music events, product launches, music rehearsals and club nights.


