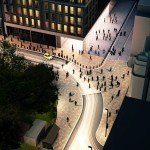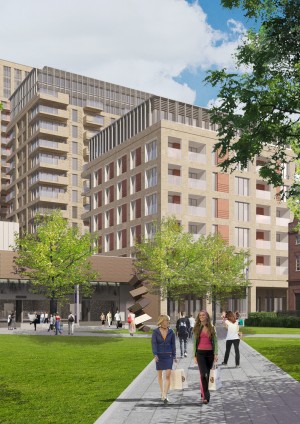Future Crossrail passengers will judge the success of the railway not only by the service and the stations but also by the experience of using the spaces outside the stations as they arrive and leave
The designs represent over 40 improved spaces outside stations. In total that amounts to 190,000 sq m of space – the equivalent of 19 Leicester Squares or 27 areas the size of the new public space outside Kings Cross.
These urban realm designs include 24 new station forecourts and 12 improved forecourts, 20 new pedestrian crossings in addition to existing improved crossings, 328 new trees and 1,335 new bike parking spaces.
The Crossrail masterplans, including urban realm and transport interchange, have been designed in partnership with local authorities, Transport for London (TfL) and, on our surface section, Network Rail. The key principles of the designs aim to be: attractive, adaptable and sustainable so their use can change over time; accessible, legible and free from clutter; and safe and secure. Importantly they also aim to retain the identity, diversity and characteristics of local areas giving confidence to local communities and to potential investors. The designs are presented in our Places and Spaces, Urban Realm on the Crossrail route book.
To implement these designs requires funding. The total cost of the urban realm improvements outside every station on the Crossrail route is estimated at £130m. The target is to raise and implement £90m of improvements by Crossrail line opening and this target is well on the way to being met. The funding will be split three ways between Crossrail, TfL and third parties (principally local authorities through developer contributions). Crossrail’s Head of Urban Integration sets out how the funding was obtained in the places and spaces report below.

